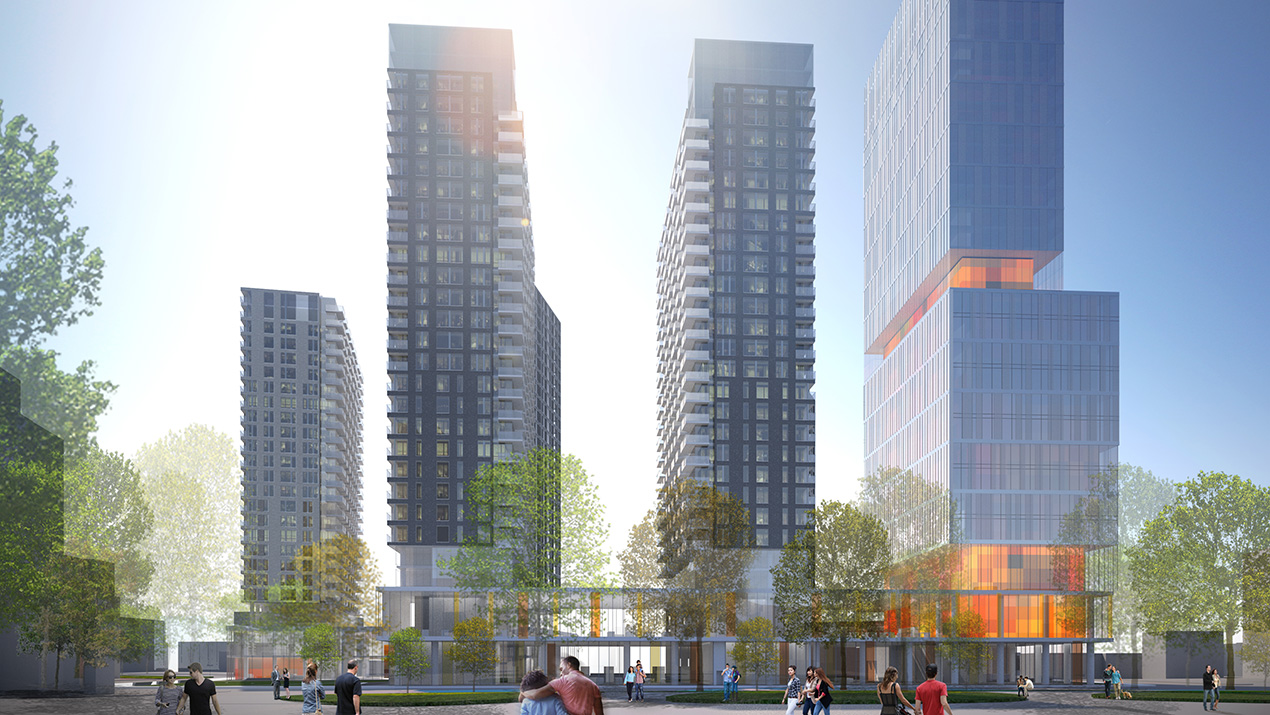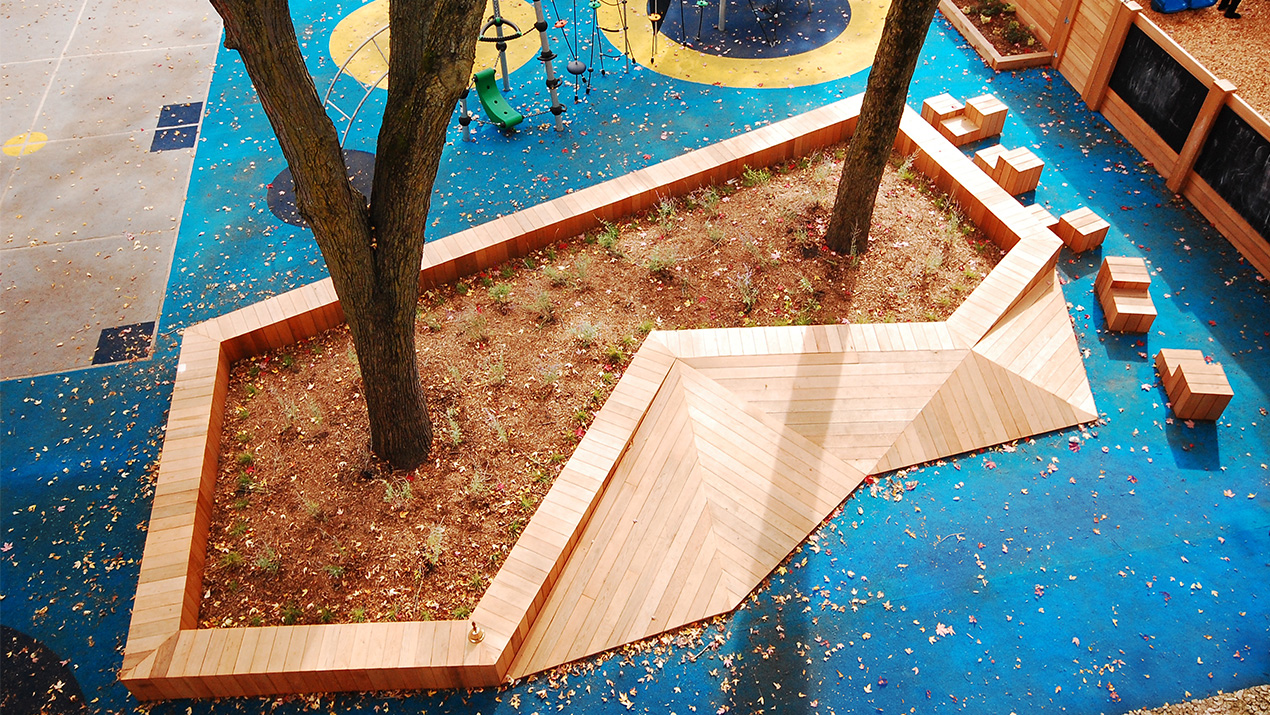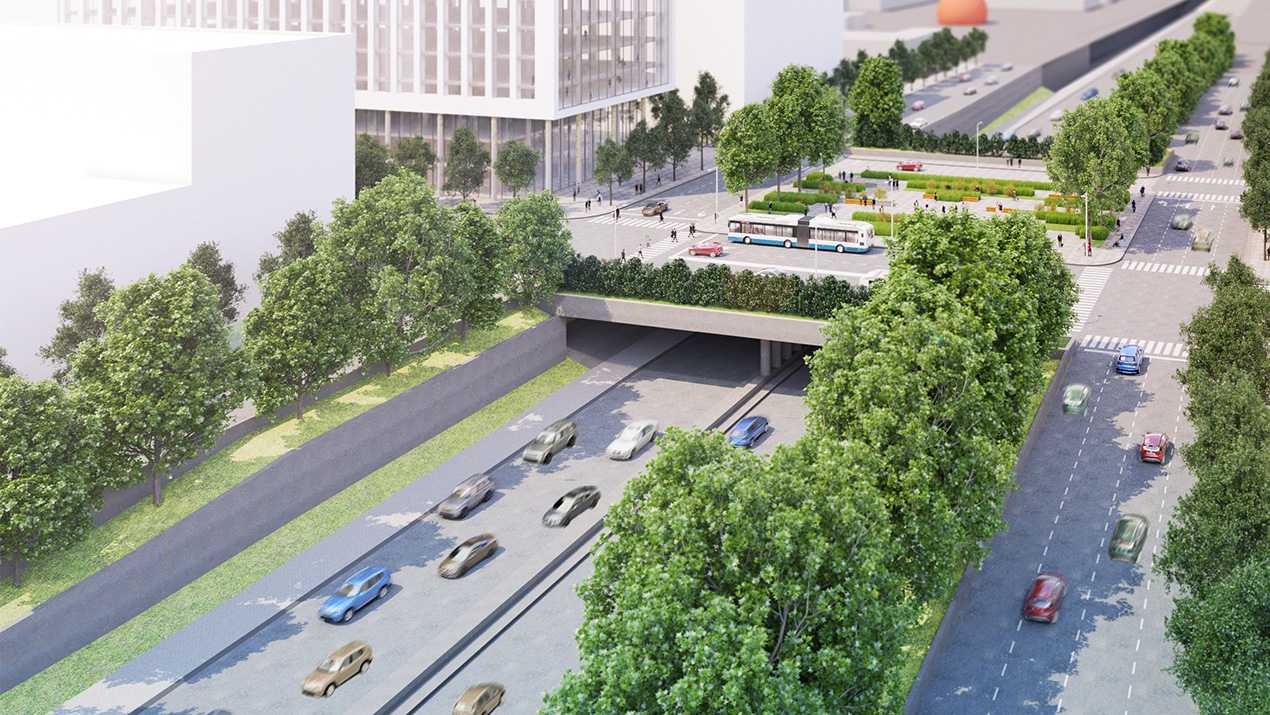With a thorough understanding of urban planning challenges and a flexible and rigorous professional approach, our professionals enhance the social, financial and environmental factors of projects to benefit their clients.
Our team employs a complete and multidisciplinary approach to meet the priorities and objectives of our clients. The synergy of our team, along with the trust developed with our clients and external experts, make it possible to dedicate all of our efforts towards projects adapted to their environments.


Square Children’s, Montreal
Urban Planning
Residential, commercial and industrial development projects are carried out in increasingly complex contexts, which require a thorough knowledge of legislative frameworks, public consultation practices and specific challenges inherent in the management of development projects.
New sustainable development practices, applied in the execution of real estate development projects, require profitability and feasibility studies a broad reflection that considers the economic viability of a project, its environmental impacts and its social acceptability. In this context, developers and municipalities can benefit from the support of a team of experienced professionals with high quality standards to ensure the success of their projects. In this context, developers and municipalities must surround themselves with a team of high-level professionals including urban planners, architects, landscape architects and engineers to create fully integrated spaces and ensure the success of their project.
With their in-depth understanding of urban planning issues and a professional approach that is both flexible and rigorous, our urban planning professionals work to optimize the social, financial and environmental impact of mixed-use, residential, commercial, etc. projects.
Our team’s expertise and experience to support clients throughout each phase of their project:

Akiva School, City of Westmount
Landscape Architecture
Increasingly, landscape architecture is an essential part of project planning, meaning that it needs to be addressed in the early stages.
The design of outdoor spaces allows projects to fit into their immediate context, creating harmonious spaces that reveal the intrinsic qualities of rural and urban life, and integrate functional uses, in close relationship with the built environment.
Our landscape architects pride themselves on designing attractive projects that enhance landscapes and living environments.
Our team also offers innovative and sustainable solutions to environmental and urban issues in ecological water management, the reduction of the heat island effect and nuisance mitigation measures.

Namur – De la Savane, Montreal
Urban Design
Urban design involves knowing how to recognize the specific and essential qualities of a place.
The approach of our urban designers is therefore based on a thorough understanding of the many issues that shape our living environments and influence their development and revitalization.
This contextual analysis gives our experienced team of designers the tools to create urban environments and cultural landscapes that structure and benefit communities.
Our team’s expertise and experience to support clients throughout each phase of their project:
Analyses and Studies
- Assessment of real estate development potential (highest and best use analyses)
- Regulatory analysis and due diligence process
- Expertise in urban planning litigation
- Planning strategies for municipalities
Design and Planning
- Negotiation and preparation of development agreements
- TOD and mixed-use neighbourhood planning
- Site plan design
Consultation and Approval Process
- Preparation, mitigation and management of consultation processes and public presentations
- Representation for the client to municipal and governmental authorities
- Negotiations and approvals from municipalities and governments (zoning, subdivision, PIIA, building permit, etc.)
Our landscape architecture professionals provide comprehensive, concrete and structured approaches that include the following services:
Analysis
- Functional and technical programming
- Inventories and analyses
- Landscape planning and studies
Design and Planning
- Master planning
- Landscape plans for parks and green spaces
- Playground design
- Rain garden and retention basin design
- Common and public space design
- Design of the public domain
- Coordination of multidisciplinary teams
Our work
- Plans and technical specifications
- Detailed cost estimates and development schedules
- Tender documents
- Site supervision and monitoring
- Development and implementation of maintenance programs
- As-built plans
In order to assist our clients in the project design stages, the following services are offered by our urban design professionals:
Analysis
- Morphological analysis of environments
- Visual impact assessment of development projects
- Sunlight impact analysis of public spaces
Design and Planning
- Preparation and negotiation of development agreements
- Ideation process, including the integration of experts and partners involved in the project or decision-making process
- Exploration and evaluation of development scenarios
- Development of mixed-use or specific-use programs
- Design of urban areas at multiple scales (eg. square, street or neighbourhood) that include:
– Vehicular, pedestrian and bicycle networks
– Massing proposals for the built environment
– Highlighting elements of interest
– Design and development criteria
– Infrastructure integration strategies
– Projects structured around public and active transportation (TOD) - Sustainable and environmentally-friendly project features (LEED certification)
- Preparation of 3D renderings and presentation documents (eg. site plans, illustrations, perspectives and simulations)
- Coordination and collaboration of multidisciplinary design teams
